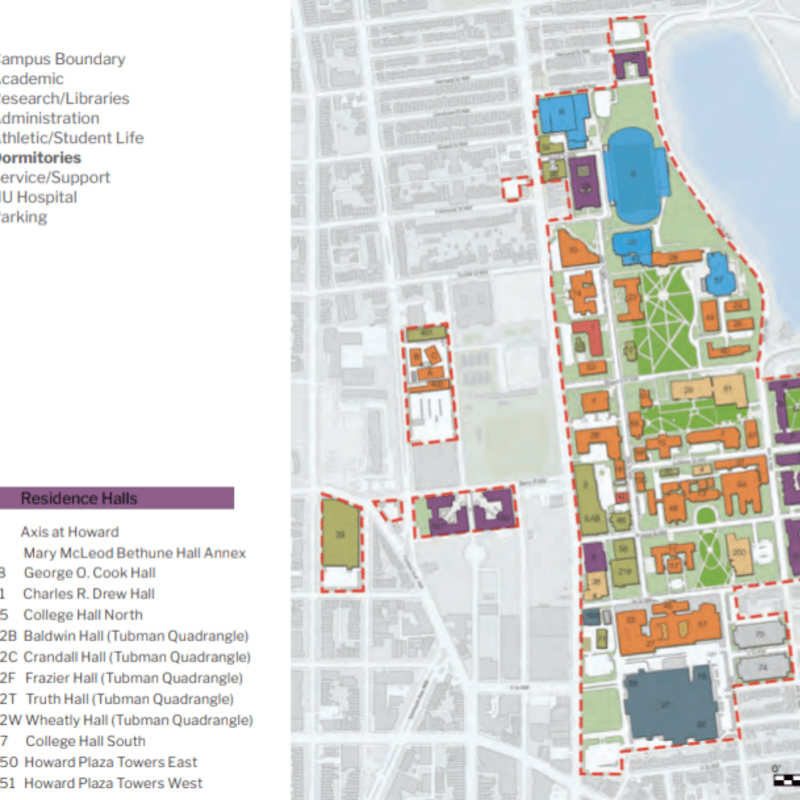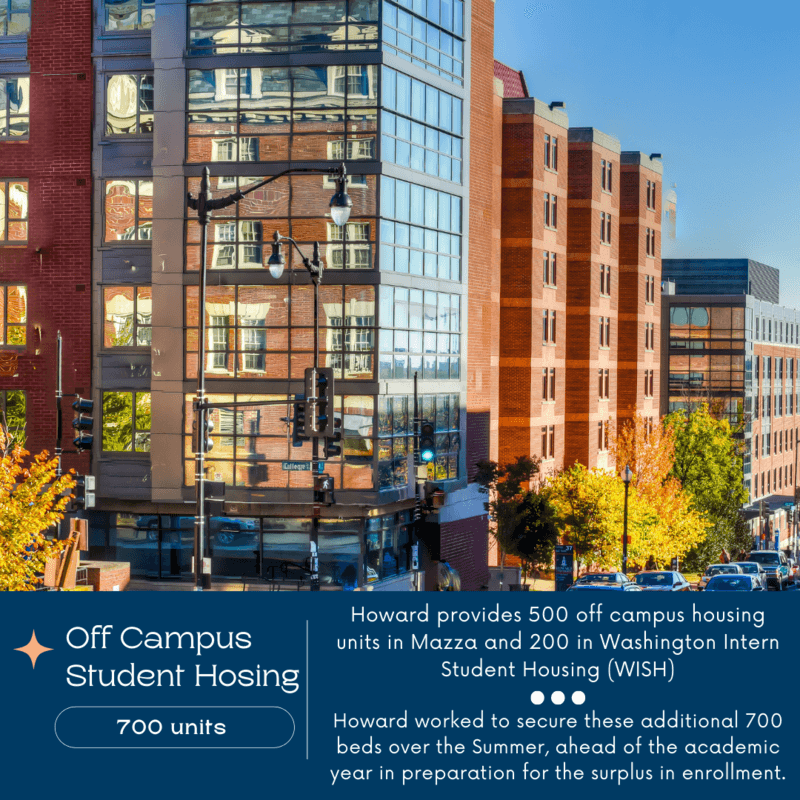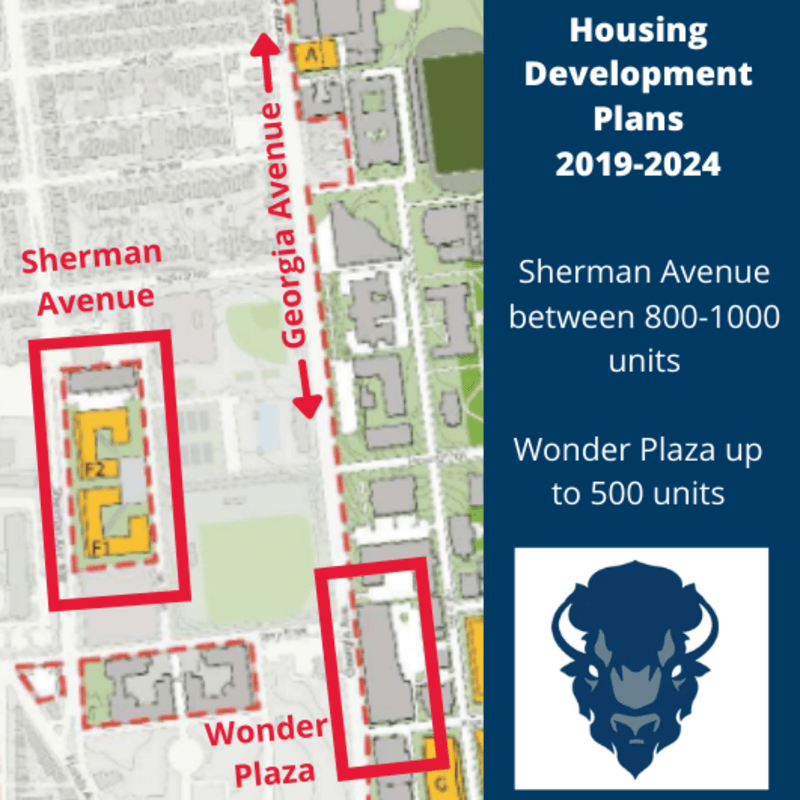Campus Master Planning
Welcome to an overview of our Campus Master Plan (CMP), a comprehensive approach to campus development and enhancement. Our CMP initiative aims to create a vibrant and sustainable environment that supports the University’s mission and enriches the student experience.
We are committed to embracing the transformative vision of Howard Forward, our bold strategic plan for the future. The CMP aligns seamlessly with this overarching theme by envisioning a campus that propels our institution forward and nurtures a thriving community of scholars, innovators, and leaders. On this page, you will discover how our CMP efforts are strategically designed to support the goals outlined in Howard Forward.
We strive to create environments that foster academic excellence, promote interdisciplinary collaboration, and provide state-of-the-art facilities and resources for our students and faculty. Through thoughtful planning and engagement, we are shaping a campus that reflects our commitment to inclusivity, sustainability, and cutting-edge education.
Howard University’s inventory is 5,423 beds between our Bethune Annex, College Hall North and South, Howard Plaza East and West, Cook Hall, Drew Hall, and The Harriet Tubman Quadrangle.
Howard University has also secured additional student bed space for the 2025-2026 academic year through leasing off-campus properties. These leasing arrangements are with apartment buildings in the Washington, DC area: Mazza GrandMarc, Vie Towers, The Lanes at Union Market, and Clover at the Parks.
Howard University - Existing Inventory
| Residence Halls | Unit Type | Design Capacity |
|---|---|---|
| Bethune Annex | Suite Style | 545 |
| College Hall North | Suite Style | 461 |
| College Hall South | Suite Style | 888 |
| George Cook Hall | Suite Style | 199 |
| Charles Drew Hall | Traditional | 324 |
| Harriet Tubman Quad | Traditional | 648 |
| Howard Plaza Towers, East | Apartments | 1,067 |
| Howard Plaza Towers, West | Apartments | 965 |
| Axis at Howard | Apartments | 326 |
| Total Beds | 5,423 |




