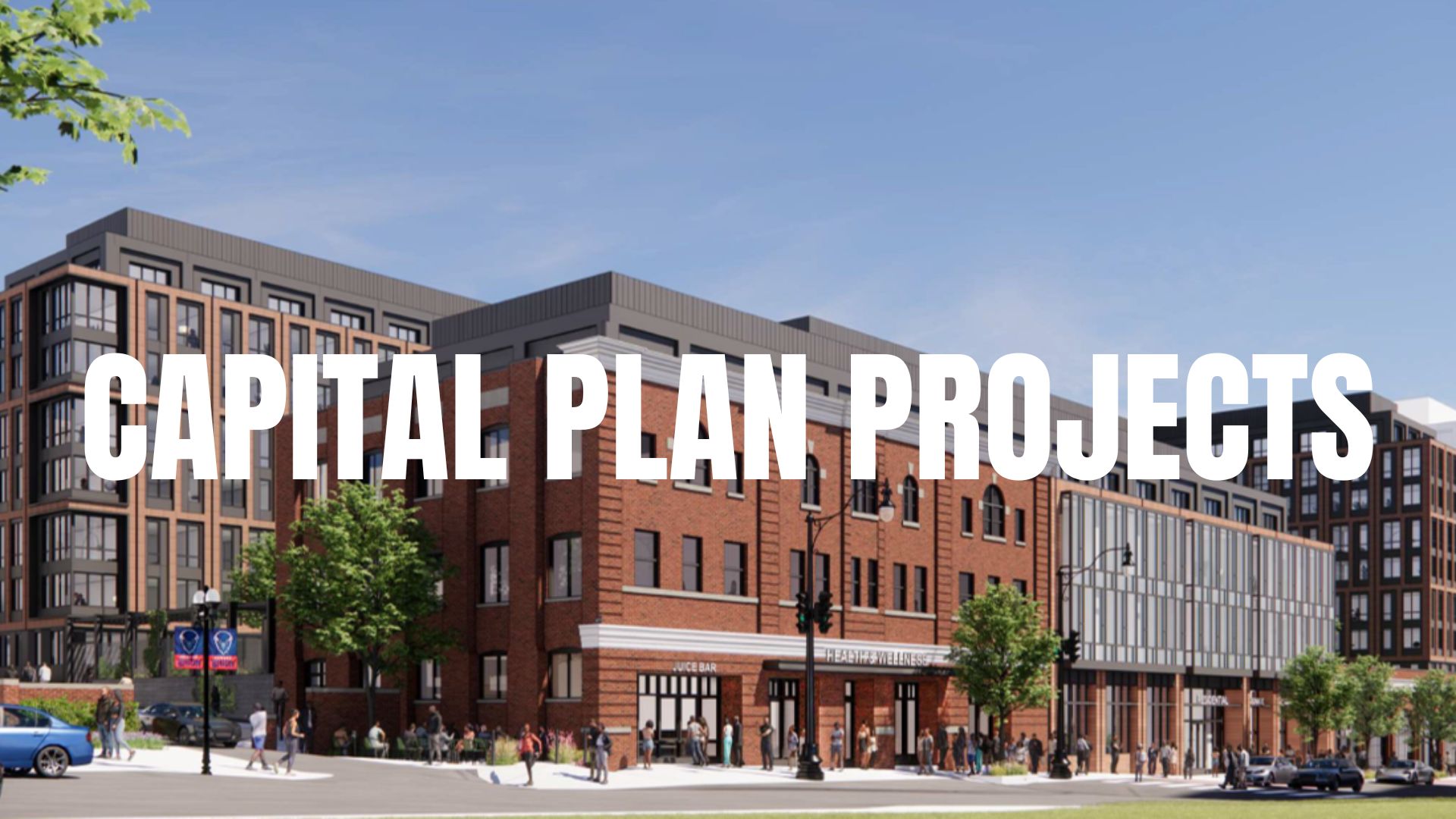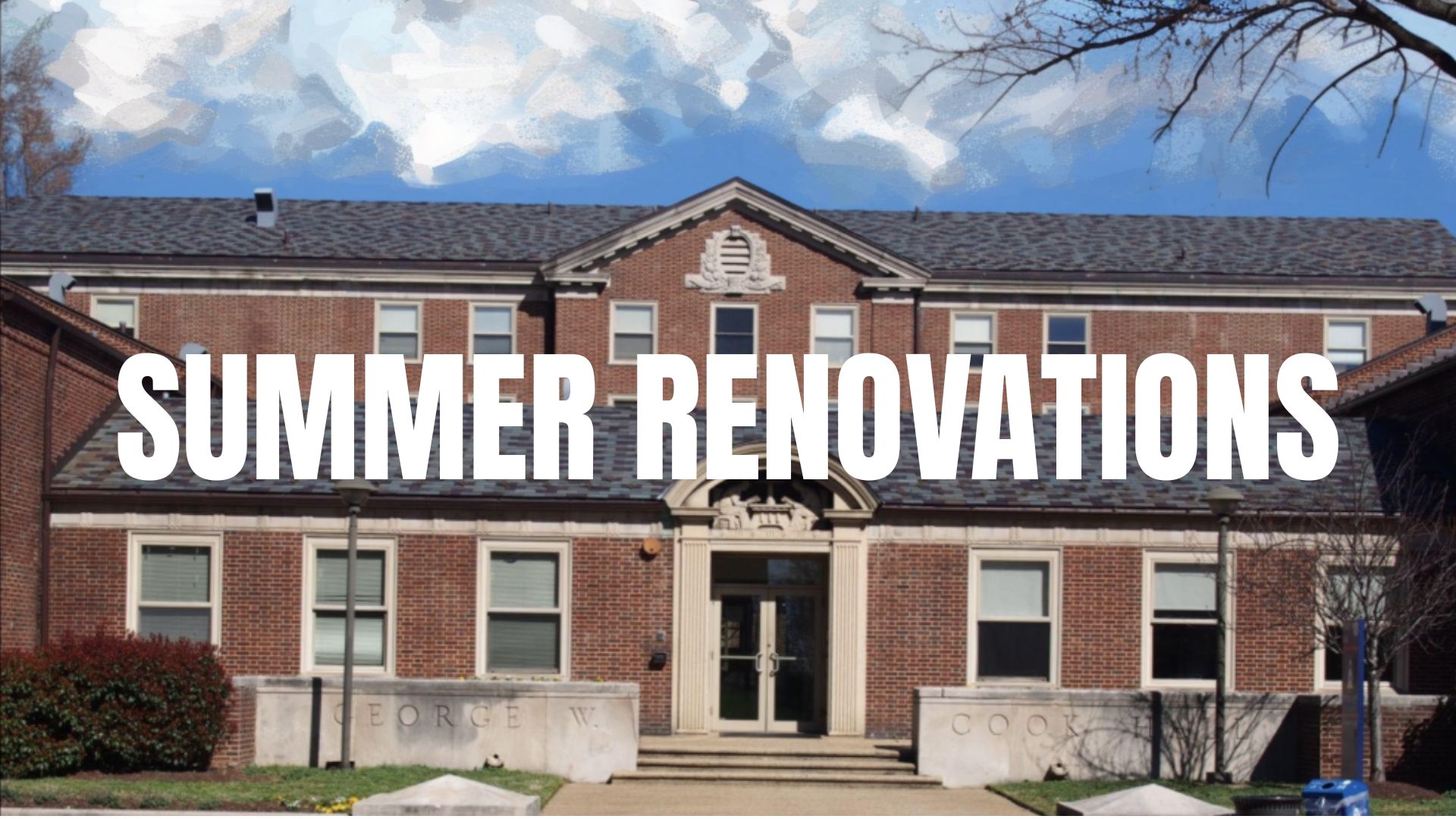Summer '25 Capital Plan and Renovation Projects
Howard University’s Real Estate Development & Capital Asset Management team is in the thick of a transformational build-and-renew cycle. We are pushing forward a suite of capital projects and renovations that will open new doors, literally and figuratively, for students, faculty, and the wider community. From adaptive reuse of historic landmarks to ground-up mixed-use hubs, each initiative advances Howard At Maximum Strength's call for cutting-edge learning, research, and living environments.

Wonder Plaza
Address: 2301 Georgia Ave NW, Washington, DC 20001
Development Partner: Greystar
Construction Start: Pending
Delivery Estimate: Pending
Status: Pre‑construction—preliminary rezoning approved Dec 2024; selective tenant vacation/demolition in progress
Project Type: Creation of a new student-focused campus epicenter that combines housing, health‑and‑wellness, dining, and retail on Georgia Avenue. Mixed‑use student “fusion” hub (≈280 beds, dining hall, wellness center, ground‑floor retail).
Learn More About The Wonder Plaza Project
Myrtilla Miner Building
Address: 2565 Georgia Ave NW, Washington, DC 20001
Development Partner: Owner‑rep Jair Lynch; general contractor MCN Build
Construction Start: Groundbreaking Feb 1, 2023
Status: Renovation substantially complete; grand reopening Q4 2024; School of Education move-in complete, other move-ins pending
Delivery Estimate: Final Delivery 2025
Project Type: 78 k GSF historic adaptive reuse for School of Education + HU‑MS². Preserves a landmark of Black teacher training while creating a “living laboratory” that links PK‑to‑Ph.D. educator and STEM pipelines. The historic Myrtilla Miner Building began renovation and modernization work in 2023 with the goal of co-locating the School of Education with the Howard University Middle School of Mathematics & Science and ultimately provide growth opportunities in a synergistic learning lab environment aligned with the building's historic educational legacy.
Learn More About The Miner Building Project
Building 40 (HU‑MS²)
Address: 405 Howard Place NW, Washington, DC 20059
Development Partner: University-led
Construction Start: Q3-Q4 2025
Delivery Estimate: Q3-Q4 2026
Status: Planning stage
Project Type: Renovation and repurposing of the building for expanded use by other campus stakeholders. The building currently includes Howard University’s Middle School of Mathematics and Science (HUMS2), which is scheduled to move into the Miner Building; currently in its final stages of a renovation. New programming for Building 40 will include:
- 3rd Level: Office of Undergraduate Studies (OUS) Staff
- 2nd Level: Space for Career Services
- 1st Level: Classroom Space (Will be used initially as interim swing space for the College of Fine Arts).
- B Level: Space for Student Advising
STEM Center
Address: Central Campus
Development Partner: Owner-rep AECOM; builder Gilbane; architectural and engineering Perkins & Will
Construction Start: Summer 2025
Delivery Estimate: Fall 2026
Status: In progress
Project Type: ≈183.2k GSF, renovation/rehabilitation
Physics: “full gut” renovation
Chemistry: major building modernization and equipment renewal
Biology: cosmetic refresh and selective systems upgrade
Childers Hall (Fine Arts)
Address: Central Campus
Development Partner: Owners-rep B&D; builders Gilbane, CDC; architectural and engineering KGD Architecture/Moody Nolan
Construction Start: Summer 2026
Status: Renovation
Delivery Estimate: Fall 2026
Project Type: ≈179k GSF renovation of upper and lower levels and HVAC
Learn More About The Fine Arts and Communications Projects

Charles Drew Hall
Charles Drew Hall will undergo renovations to improve safety, accessibility, and student engagement. Upgrades will include a new sprinkler system and a renovated lobby that creates a more welcoming entrance. A clubroom with a gaming area and podcast recording studio will be added to provide new creative and recreational spaces. The bathrooms will be made ADA-compliant, and the existing kitchen will be transformed into a catering space to support campus events. Additional improvements include a banquet space for formal gatherings and new study and conference rooms to enhance academic support. These updates will create a more functional, inclusive, and engaging living environment for students.
Bethune Annex
Renovations planned for Bethune Annex will focus on improving shared amenities. The first-floor fitness room and lounge will be refreshed to provide more comfortable and modern wellness and social spaces. The second-floor kitchenette will be updated to improve cooking convenience, and the computer lab will be enhanced with new technology and furnishings. These upgrades aim to enrich the residential experience for students through improved daily-use facilities.
Howard Plaza Towers East & West
Howard Plaza Towers East and West will receive targeted updates to improve both convenience and study space access. A “social laundry” area will be created by adding 40 new washer and dryer units, expanding capacity and reducing wait times. The computer labs will be refreshed to better serve students' academic needs. These changes are designed to improve the practicality and utility of key student services in both buildings.
Cook Hall
Cook Hall will undergo renovations to modernize its shared spaces and improve the overall residential experience. Planned updates include a renovated lobby and improvements to the main common areas, including entrance spaces and public restrooms. The clubroom will be upgraded, and the building will be outfitted with new furniture, fixtures, and equipment (FF&E). The computer lab will also be refreshed, ensuring students have access to updated academic resources. Together, these changes will foster a more welcoming, functional, and supportive environment for students.
The Axis
The Axis at Howard will receive a focused renovation to improve laundry services. The existing laundry room will be reconfigured to accommodate 13 new washer and dryer units, increasing capacity and efficiency. The improvements are intended to enhance students' everyday convenience and overall quality of life.
Harriet Tubman Quadrangle
Planned renovations at the Harriet Tubman Quadrangle will enhance academic and meeting spaces for residents. The computer lab will be refreshed with updated equipment, and conference rooms will receive new furnishings to support collaborative work. These improvements aim to support both individual study and group engagement in a modernized setting.
